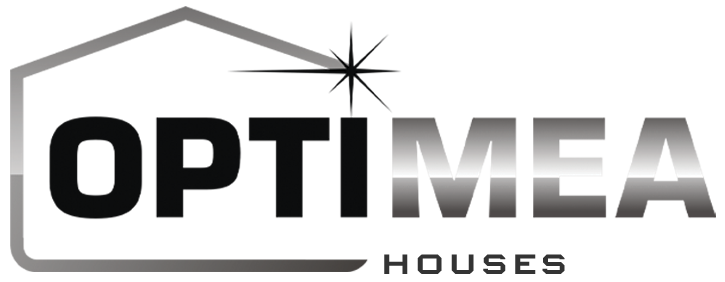Project "Stephan"
Living space: 254 м2
Built-up space: 182 м2
Built-up space: 182 м2
This project includes:
- Design of the structural part of the building
- Production of building elements (walls, floors)
- Roofing and floors, wooden windows, entrance doors, parts for gutters and sheet metal parts.
- Components for assembling the facility and complete finishing of the building from the outside to the gray finish inside
- Delivery to the construction site
We can offer the following additional services:
- Installation and assembly of the house
- Plumbing
- Electrician
- Ventilation
- All turnkey interior work
All installation work is carried out by our professional masters!
- Design of the structural part of the building
- Production of building elements (walls, floors)
- Roofing and floors, wooden windows, entrance doors, parts for gutters and sheet metal parts.
- Components for assembling the facility and complete finishing of the building from the outside to the gray finish inside
- Delivery to the construction site
We can offer the following additional services:
- Installation and assembly of the house
- Plumbing
- Electrician
- Ventilation
- All turnkey interior work
All installation work is carried out by our professional masters!
Have a question? We are ready to help you!
Leave your request and our manager will contact you shortly!
It is possible to make changes in house overall dimensions, facade color, dimensions and material, roof covering material as well as inside wall positions.
We make people happier!
Discover the main advantages of constructing frame houses
- Energy efficiencyModular houses are energy efficient as they are constructed using energy-saving technologies.
- Construction speedModular houses are erected much faster than any other type of house.
- Choosing any type of houseThe customer can choose the type and style for their house, as well as the number of floors.
- Affordable priceBuilding a frame house is much more convenient than building a blockhouse
Got any questions? We'd be glad to help!
Leave your request and our manager will contact you shortly!
Contact us:




